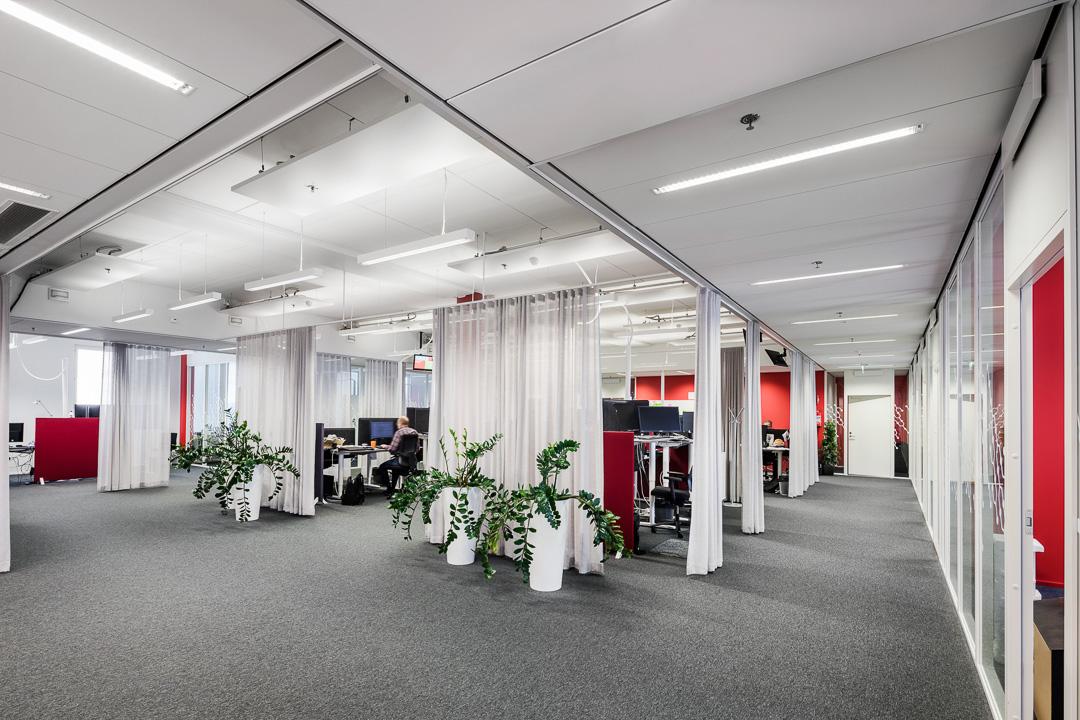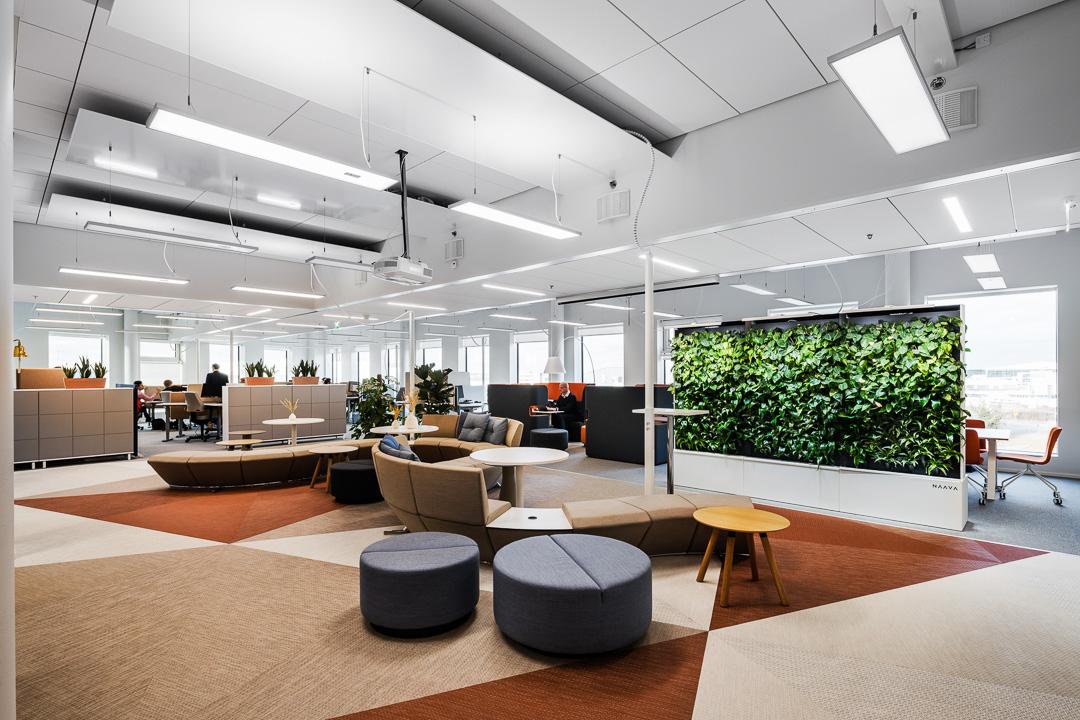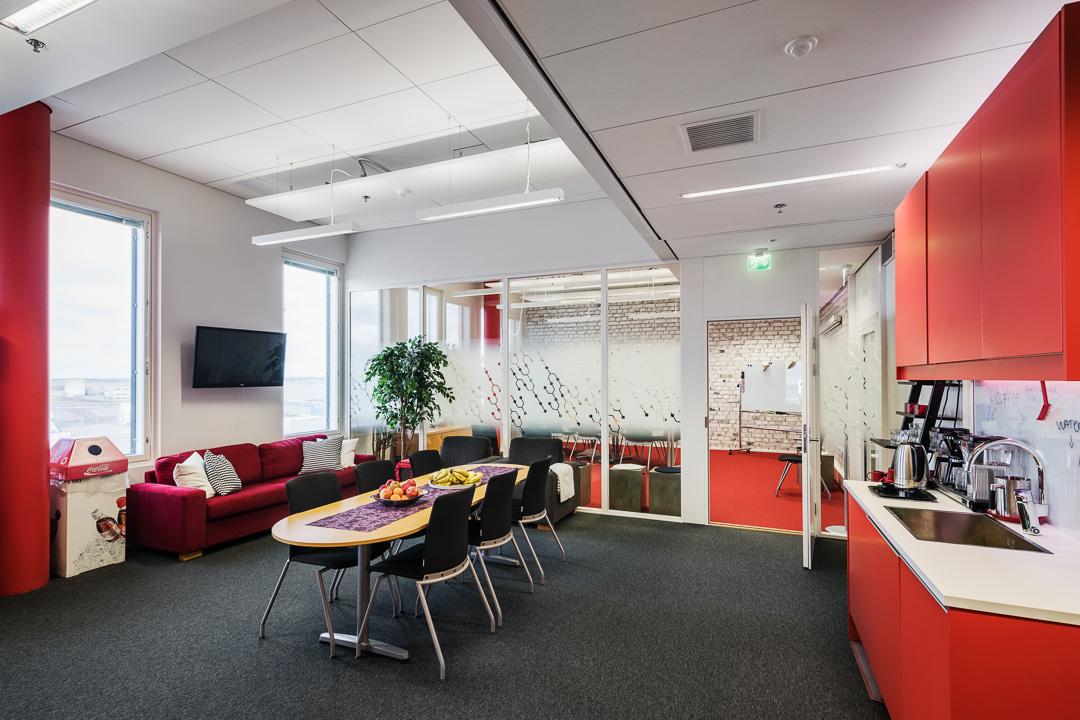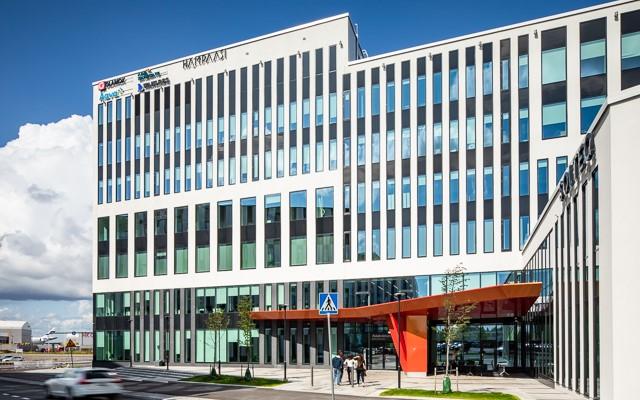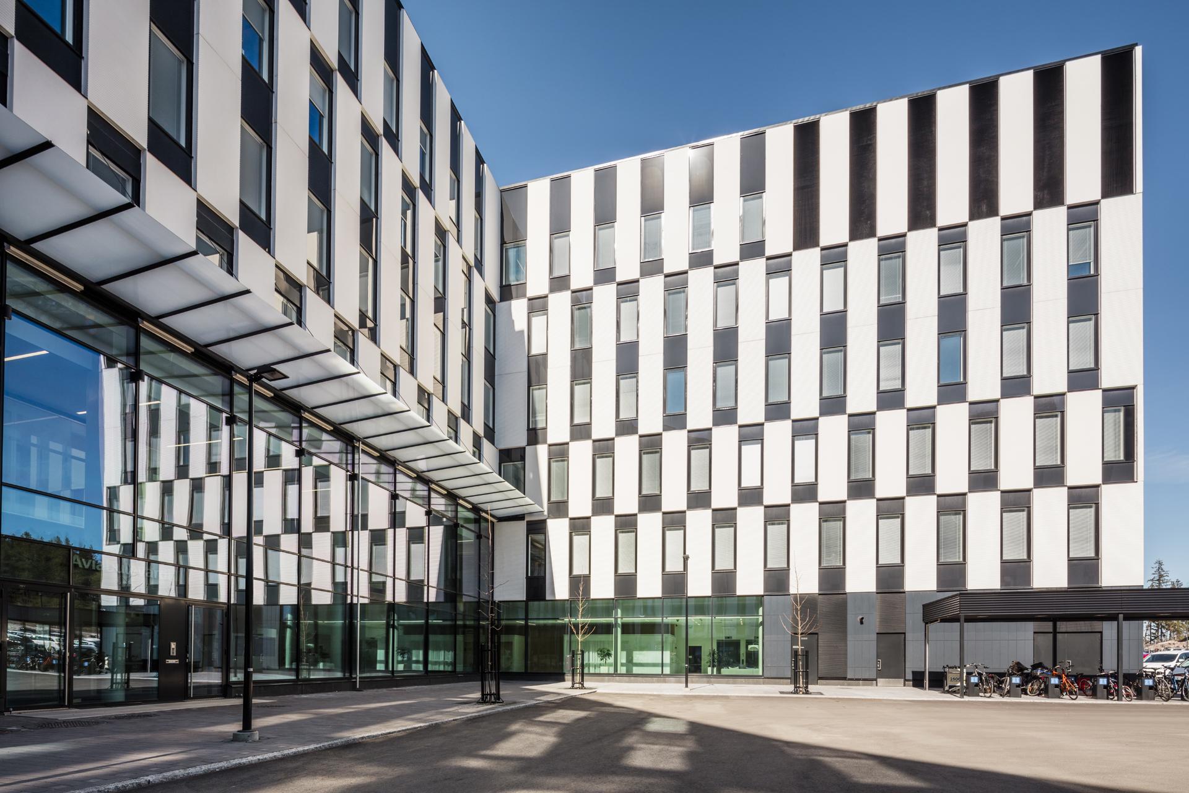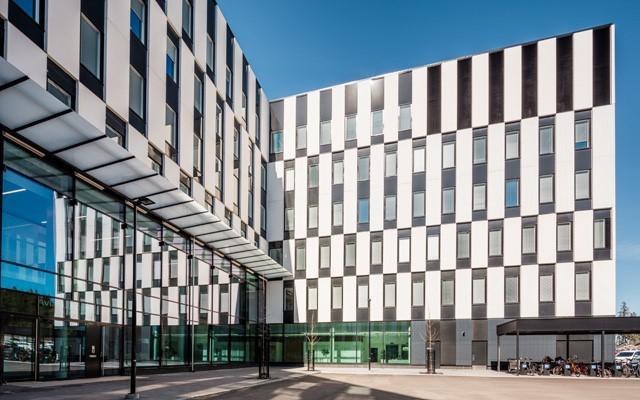Available premises
Property
Floor area
Floor
Free on
Your needs change - your spaces transform
Aviabulevardi Al
Karhumäentie 3, 01530 Vantaa
Total floor area: ca. 9,000 m2
Floors: 6
Office floor: ca. 1,500 m2
Completed in April 2016
Aviabulevardi A2
Karhumäenkuja 2, 01530 Vantaa
Total floor area: ca. 8,000 m2
Floors: 7
Office floor: ca. 1,200 m2
Completed in November 2018
The needs of expert work and the spatial solutions that support them have developed strongly in recent years. Aviabulevardi is the modern working environment for your company, capable of flexibly transforming to your needs and improving your productivity.
Aviabulevardi spaces are designed especially for the needs of sales and expert organisations. And most important – the spaces you choose can be modified according to your wishes in a manner to serve your organisation in the most optimal way. At Aviabulevardi, your company will also have access to versatile and functional shared services which mean space, cash savings and flexibility for your company. After all, not everything needs to be handled by each office individually.
Zero-energy building – ecological energy efficiency
Construction for Aviabulevardi is guided by the principles of sustainable development: the buildings are erected with uncompromising adherence to strict LEED requirements. Your company will see this in cost savings, better efficiency and an image benefit.
Aviabulevardi A2’s heating and cooling energy will be produced with renewable geo-energy in the form of 15 energy wells connected to the building. In addition to geo-energy, the building roof has 189 solar panels, which produce power to reduce the building’s overall energy use. These measures have combined to create an exceptional zero-energy building in Aviabulevardi A2.
Interior lighting functions automatically through presence and daylight sensors. This allows the lighting to be adjusted optimally for function and energy efficiency. Heating, cooling and ventilation also adjust automatically.
